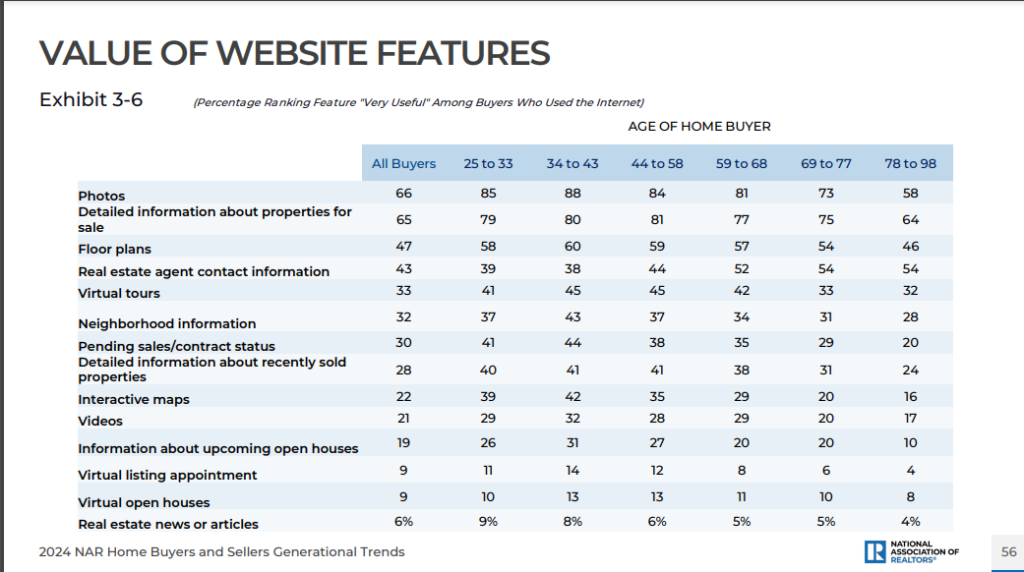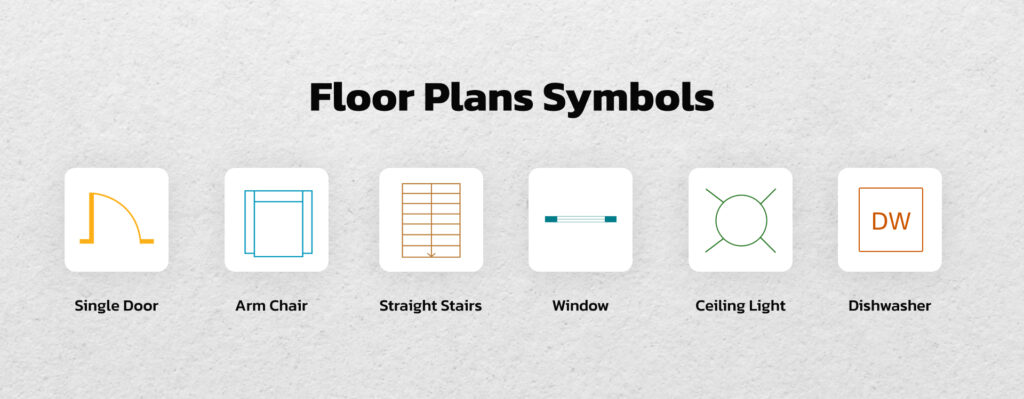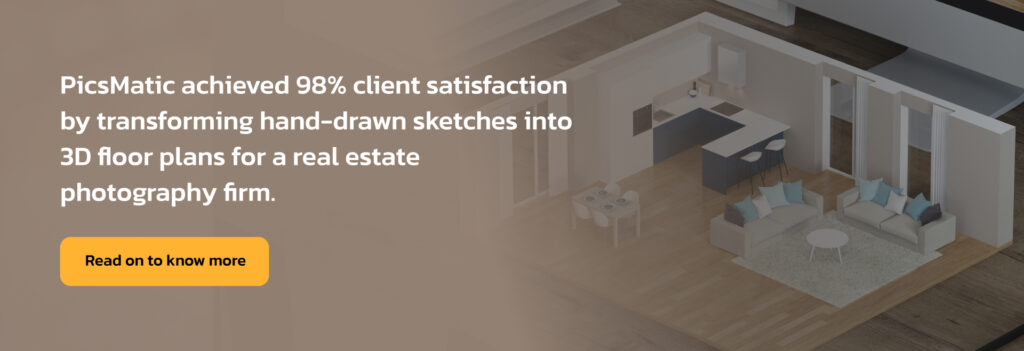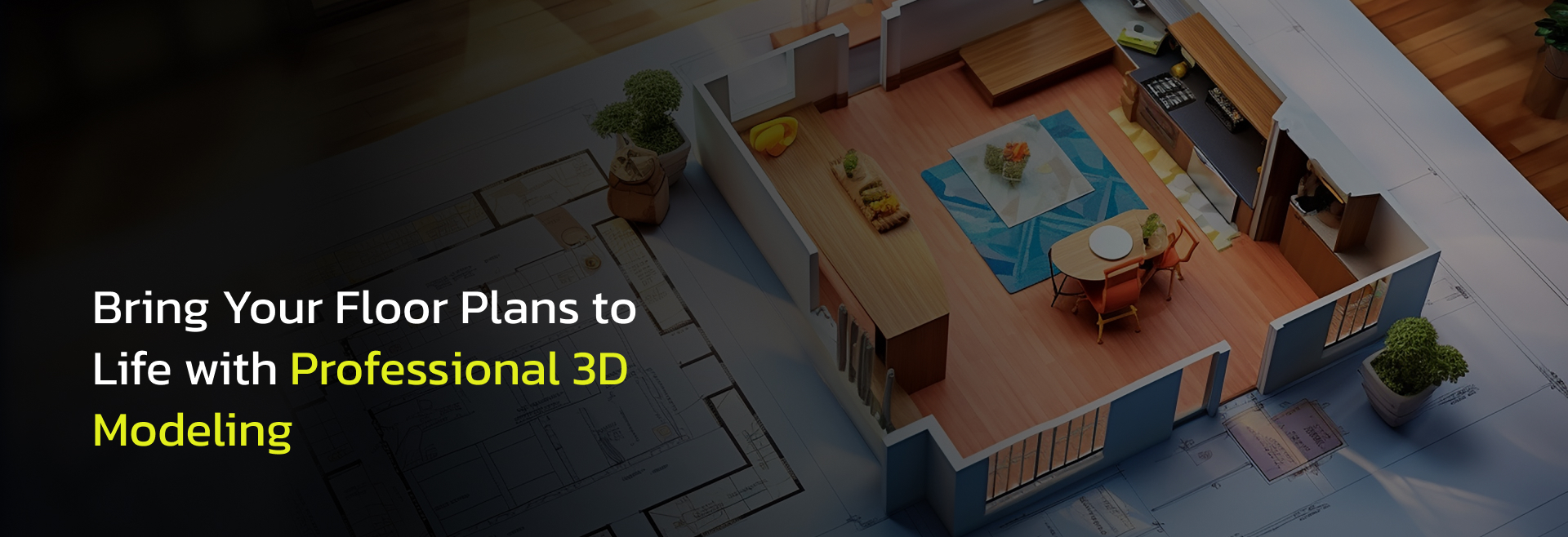Transform Your Floor Plans with Advanced 3D Modeling Services
One of the most integral aspects of buying a property is its layout, displayed using floor plans. But do you think traditional 2D floor plans are sufficient for the same? The answer is no due to their lack of depth and nearly no realism. Today, people are looking for immersive experiences even before stepping inside a property, as validated by the 2024 NAR Home Buyers and Sellers Generational Trends, where floor plans and virtual tours are ranked 3rd and 5th in “very useful” features among buyers.

Source – National Association of Realtors’
3D floor plans are gaining immense popularity as they turn static layouts into engaging experiences. Unlike 2D floor plans, they enhance the visual appeal and provide buyers with a clear picture of the property. However, transitioning from 2D to 3D plans is challenging, especially when 2D plans are hand-drawn or scanned. This is where 3D modeling services come to the rescue to convert standard property presentations into an experience for potential buyers. So, let’s dive in and discover more about them!
Why Traditional 2D Floor Plans Fall Short?
2D floor plans provide a top-down view of the real estate and are generally hand-drawn or made using drafting software, CAD software, or graphic design tools. While they have been widely accepted in the real estate industry for years now, they are not free from shortcomings.
From a Buyer Standpoint:
1. Lack Of Understanding
A typical 2D floor plan uses symbols for walls, doors, windows, stairs, electrical, HVAC, and plumbing systems. A certain level of expertise is required to understand these symbols, leaving many potential buyers struggling to visualize how these elements translate into real-world spaces. A few examples of these symbols are given below:

2. Absence of Spatial Context
Another issue with 2D floor plans is that they lack depth and perspective. People often scratch their heads when it comes to understanding the relationship between different rooms and how furniture and decor might fit. This absence of realistic spatial context often doesn’t provide the full picture of the layout, leading to confusion when making a purchase decision.
3. Lack of Textures or Colors
As the name suggests, standard black-and-white 2D-floor layouts depend on symbols, text, and labels to showcase elements like furniture and fixtures. However, such plans are far away from reality as they don’t provide an idea about the finishes, color, and texture of the spaces.
For example, a buyer cannot differentiate between a hardwood floor, a tiled floor, and a marble floor in a black-and-white layout because they all look the same. Overall, this does not evoke any emotional engagement from the buyer, and they feel disconnected.
From a Business Standpoint:
1. Limited Marketing Potential
According to NAHB’s study, home buyers prefer open layouts, with 85% wanting open arrangements between the kitchen and dining room. But have you ever considered how difficult it is to showcase such designs without walls in 2D layouts? Well, this is just one example!
2D-floor plans fail to communicate the unique selling points (USPs) of the properties. Features like open-concept layouts, premium finishes, and furniture placement can be tough to judge in these layouts. By not showing a property’s distinctive features, businesses risk reduced engagement, lower inquiry rates, and longer sales cycles.
2. Incompatibility with Modern Technologies
A Springer study highlights that integration issues can often delay projects and raise costs, especially when alignment with Building Information Modeling (BIM) and AR platforms is required. BIM uses comprehensive 3D models to facilitate detailed project information and stakeholder collaboration. Traditional 2D floor plans lack the depth and detail required for seamless integration into BIM systems, necessitating additional time and resources to convert 2D data into 3D models.
Virtual Reality and Augmented Reality technologies offer immersive experiences by allowing users to interact with digital models in a real-world context. Integrating 2D floor plans into VR and AR platforms presents data translation issues. When 2D layouts are converted into formats compatible with AR technology, there is a loss of data.
How 3D Floor Plans Bridge the Gap?
3D floor plans solve the limitations of 2D floor plans by showing the desired property from diverse angles and adding height and depth to the drawings. Here are some key benefits of 3D floor plans over 2D maps:
1. Improved Understanding
One of the most significant benefits of using 3D floor plans is that they are photorealistic. This means they look like photographs of the actual place in a 3D format. As a result, developers don’t have to use architectural symbols in their designs. For buyers, it becomes easier to grasp the proportions and flow of the layout.
The spatial clarity makes it easier for clients to understand furniture and decor placement and movement through the space, materials, and colors used. With more realistic representation, 3D floor plans translate into confident buying decisions regarding properties.
2. Interactive Experiences
Did you know that 94% of listings do not offer virtual tours? Those who have mentioned it often present potential buyers with an image-based slideshow. This is exactly the issue with companies using static 2D layouts. Creating 3D virtual tours requires a 3D floor plan as a reference, allowing users to explore spaces intuitively. These virtual tours let users “walk” through the property as if physically present.
Apart from that, 3D floor plans also provide 360-degree views of the property, where people can rotate the property and view it from different angles, eliminating the need for imagination about the property. Both these experiences make it easy for out-of-town or international buyers to explore properties without needing to visit in person, widening the potential buyer pool. For sellers, this means an increase in the likelihood of inquiries.
3. Cost-Effectiveness
3D floor plans help real estate companies save costs by minimizing unnecessary site visits and physical showings. Buyers get a clear, realistic view of the property’s layout, flow, and dimensions remotely, reducing the need for in-person tours.
This means fewer resources spent on staging, travel, and scheduling, allowing agents to make the sales process more efficient.
4. Faster Decision-Making
More than half of home listings in November 2024 remained on the market for over 60 days, marking the highest November percentage since 2019. This might be happening because buyers are unable to make a decision due to a lack of realistic representation of the property online. A 3D floor plan can be one option to solve the issue, as it provides instant visualization and quick customization.
Buyers can tweak configurations, experiment with furniture placement, or adjust designs to match their preferences. This personalized experience eliminates uncertainty and helps buyers connect with the property, making them more likely to move forward with the purchase.
Bring Your Real Estate Vision to Life with 3D Modeling Services
Challenges When Converting 2D Floor Plans into 3D Floor Plans
Given the advantages of 3D floor plans, many realtors are now converting their 2D floor plans into 3D floor plans. However, there are many challenges to doing the same. Many 2D floor plans lack essential information, such as ceiling heights, materials, or window placements, which are vital for making accurate 3D models. If such information is not clearly conveyed, it can lead to flawed 3D representations.
Even architectural symbols and annotations in 2D plans can be open to interpretation, leading to potential inaccuracies during conversion. To add to these troubles, simulating natural and artificial lighting in 3D floor plans can be technically demanding for real estate companies that lack proper tech expertise and resources. To solve these problems, 3D modeling services are the best bet for businesses.
Why Outsource 3D Modeling Services for Real Estate?
The 3D floor plan services market is expected to reach $3.63 billion by 2030, with a projected CAGR of 15.4% from 2024 to 2030. Following are some of the reasons that can be attributed to their growth:
Access To Specialized Resources
Outsourcing 3D modeling services provides real estate businesses with highly trained professionals and niche expertise that might not be available in-house. Most service providers hire experts who are proficient in tools like AutoCAD, Revit, and Blender to create precise 3D floor plans. When outsourcing 3D floor plan services, you should check the client portfolio of a service provider to figure out their relevant experience with real estate businesses.
Faster Turnaround Time (TAT)
Outsourcing ensures faster turnaround times through dedicated teams specialized in meeting tight deadlines. Service providers can work round-the-clock with time zone advantages, significantly accelerating project completion. Many providers deliver high-end 3D floor maps within an ideal TAT of 12-24 hours, making it easier for businesses to meet their project timelines without delays.
Flexibility In Scaling
Companies can outsource for one-off projects or seasonal demands without committing to permanent arrangements. Thus, businesses can scale up or down depending on the workload without the need for hiring or layoffs. The best part? These service providers can tailor their services to meet unique project requirements, even when it comes to delivering 3D floor plans in various formats like JPG, PDF, DWG, and many more.
Quality Assurance
3D floor plan service providers generally start the process with requirement analysis and the creation of basic floor plans to give you an output that is both precise and realistic. Moreover, most service providers have ISO certification, which shows their quality commitment to global standards. They leverage quality control measures such as multiple review cycles, error-checking protocols, and adherence to architectural guidelines, ensuring that each floor plan meets both aesthetic and functional expectations. Working with such 3D modeling experts means you get the same high-quality work with a reliable method every time.

Ending Note
Real estate companies need to move away from 2D floor plans because of their limitations. Taking help from 3D modeling services in property design can improve spatial thinking, grow buyer engagement, and speed up the decision-making process. 3D floor plan service providers present properties with clarity and impact, ensuring better results for businesses and clients alike. So, what are you waiting for? Get in touch with our team to discuss your requirements related to 3D floor plan conversions or request a free quote.

