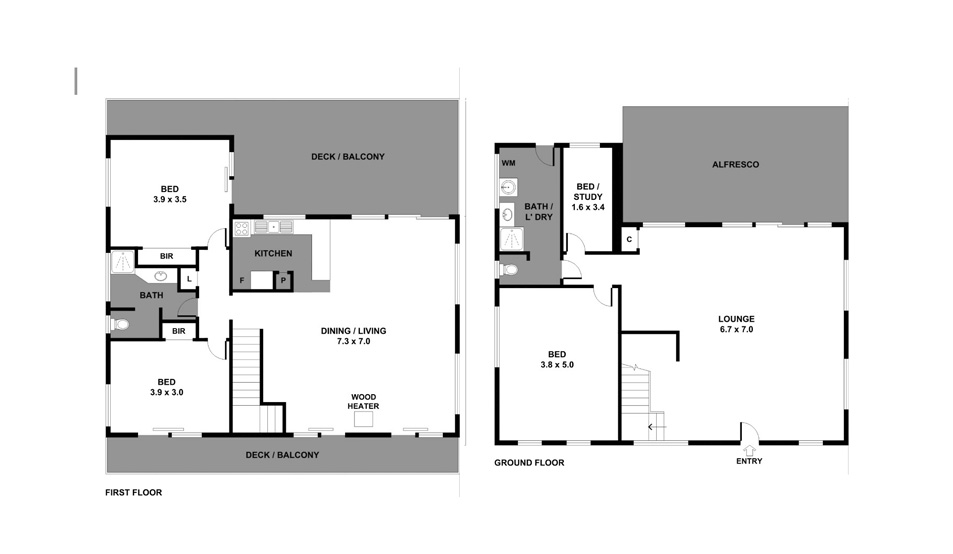
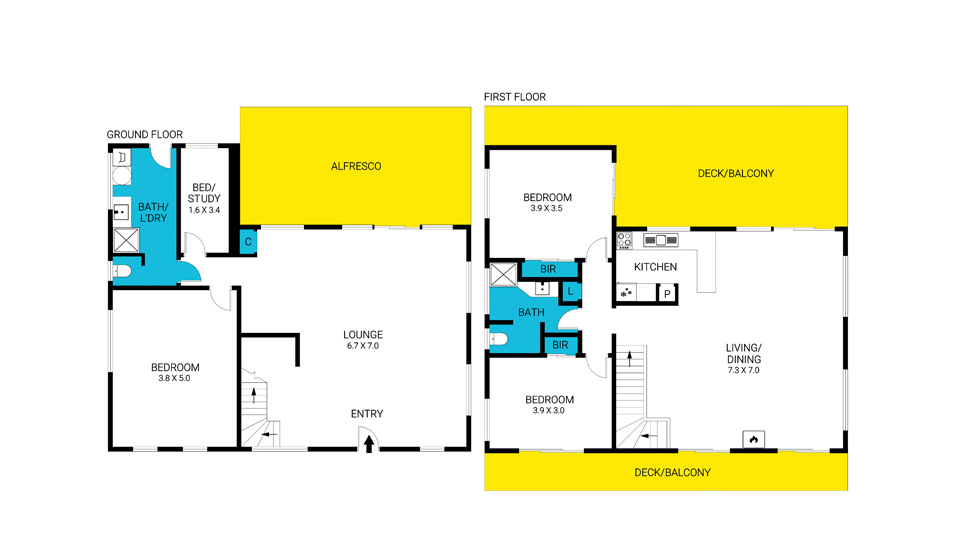
2D to 3D Floor Plan Conversion Services
Stuck with piles of hand-drawn floor plans? Ditch the delays and embrace operational efficiency with PicsMatic. Our expert CAD designers convert your sketches and outlines into pixel-perfect 2D and 3D floor plans. Whether you have a single project or require bulk editing for extensive portfolios, our real estate floor plan conversion services promise quick turnaround times, ensuring you receive finished images within your preferred time frame.
Our unique approach balances crucial details (wiring, HVAC) with stunning aesthetics, creating versatile and buyer-centric designs. Outsource 2D floor plan conversion services to us and get the assurance of high-resolution deliverables in various formats (JPG, PDF, DWG, and more).
We add a better perspective to your floor plan designs, so they resonate well with potential buyers. When you choose to outsource 2D to 3D floor plan conversion services to us, you get custom solutions for:
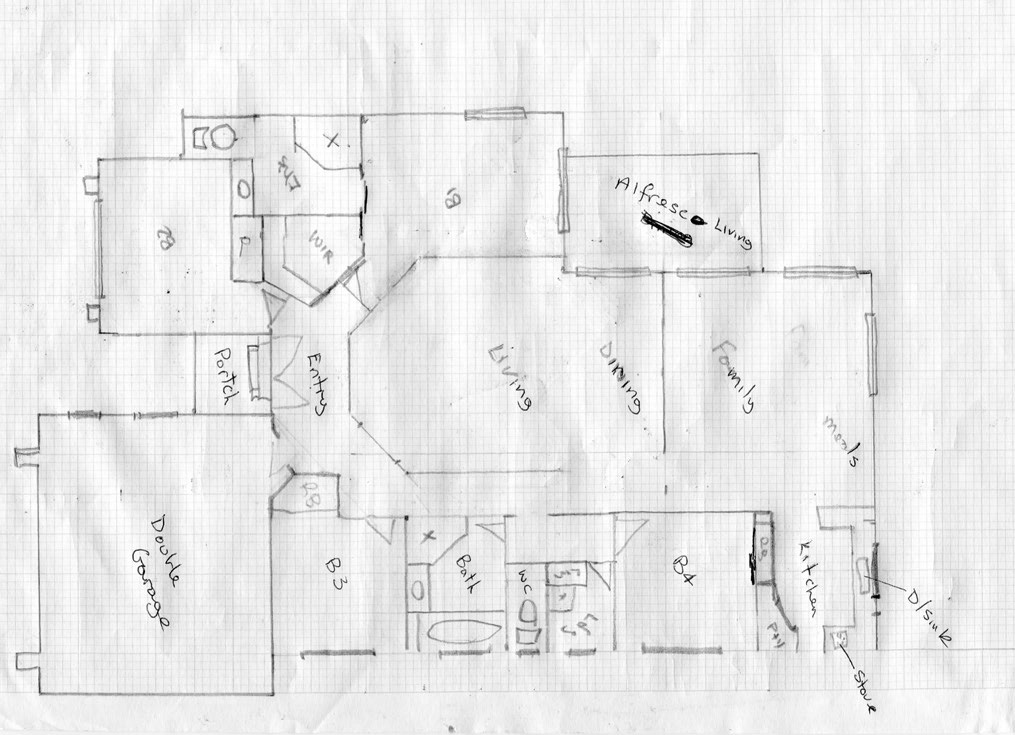
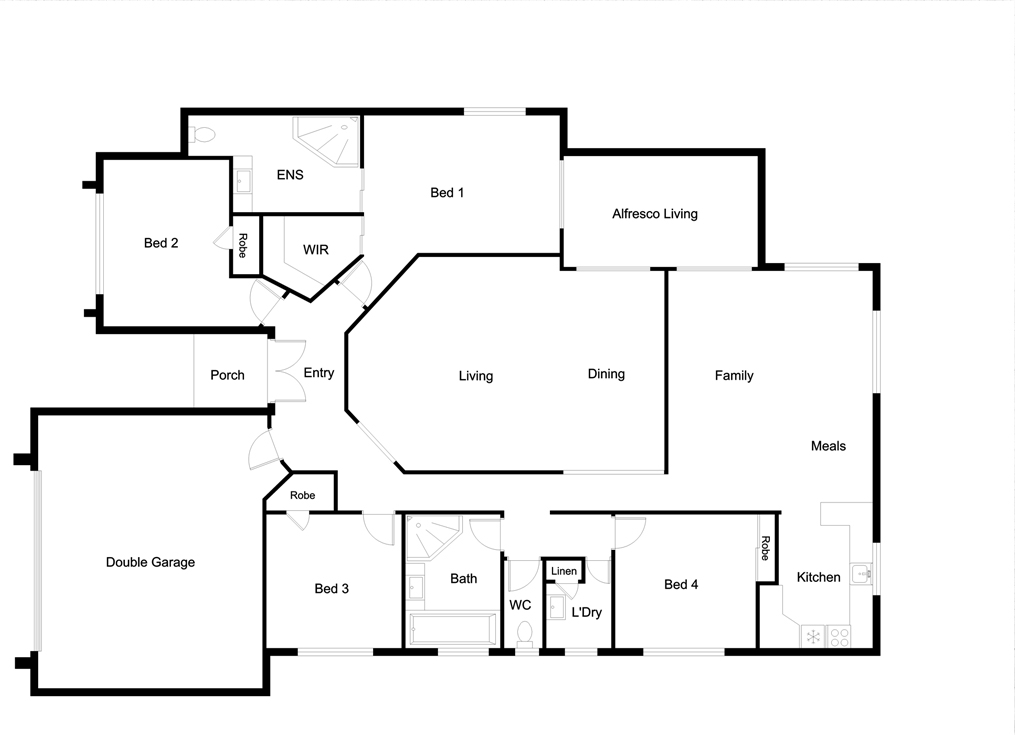
Our real estate floor plan conversion professionals enhance existing floor plans, optimizing space utilization and incorporating modern design elements to infuse life into a commercial property or a family home. We can modify layouts, reconfigure room arrangements, and update fixtures to create renewed plans, as per your specifications.
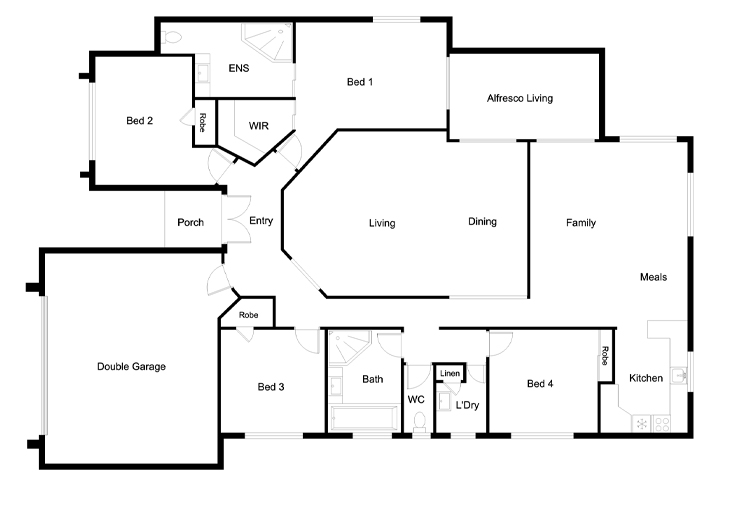
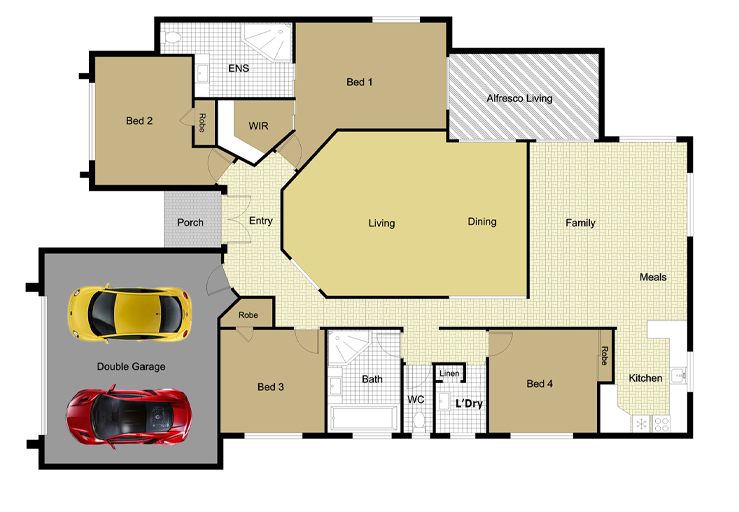
We adeptly convert floor plans across various formats, ensuring compatibility with various platforms. Whether you need to switch from 2D to 3D or vice versa, our floor plan conversion specialists offer a smooth transition, preserving accuracy and detail throughout the conversion process.
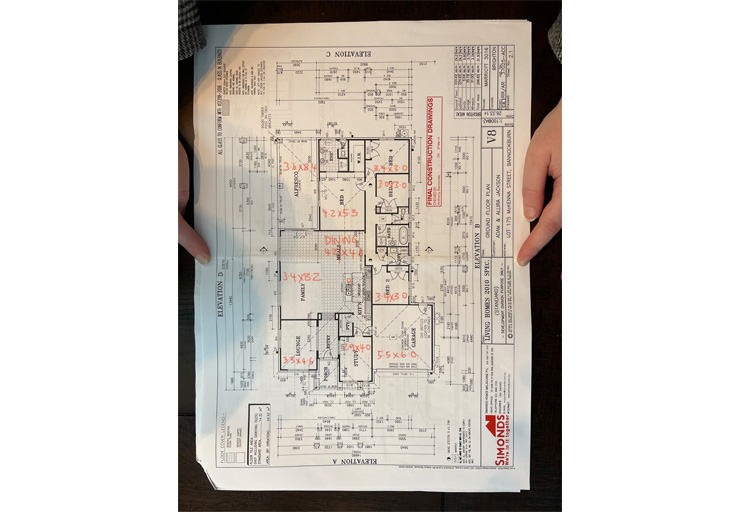
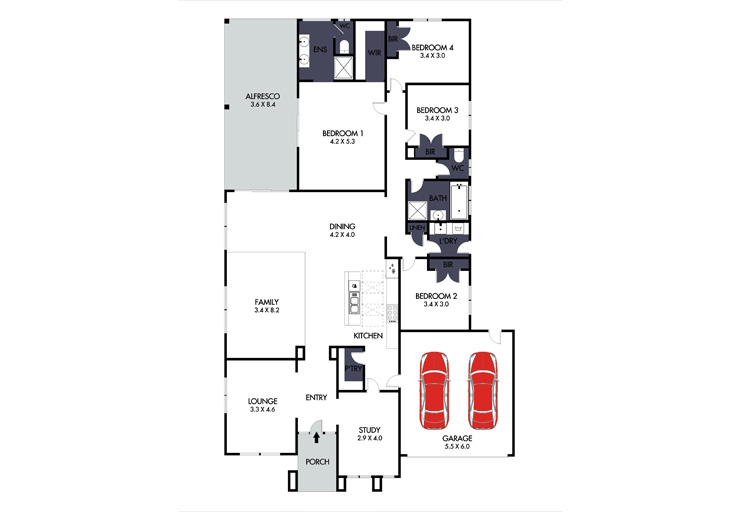
Contemporary realtors and home designers need interactive floor plan designs. As a part of our 2D to 3D floor plan conversion services, we surpass static representations to create dynamic floor plans by adding interactive elements like panning, zooming, and panoramic room visuals. This helps customers understand the property’s layout while facilitating a more immersive experience.
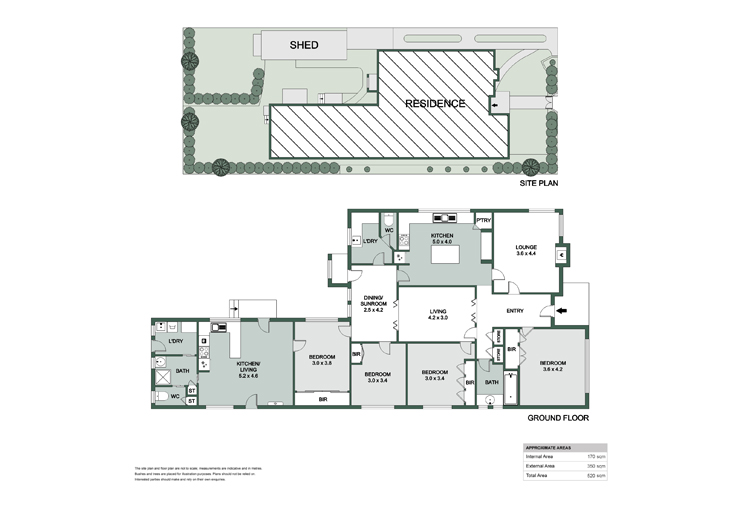
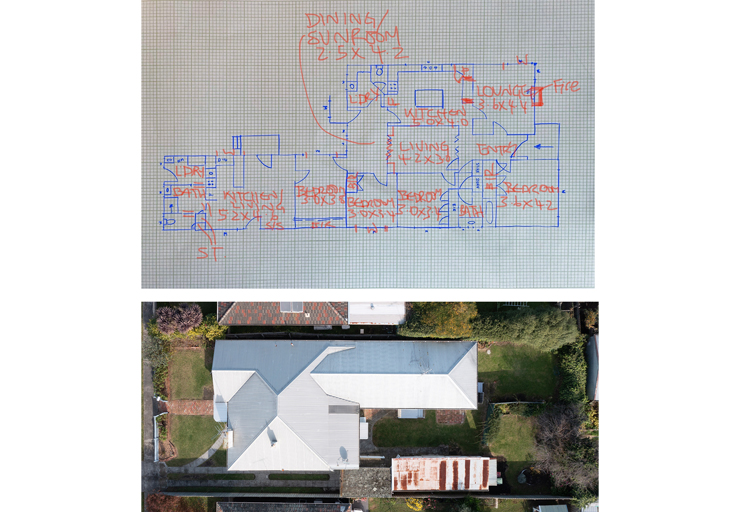
We specialize in creating immersive floor plans that offer a virtual walkthrough, allowing potential homebuyers and remodelers to explore each room and grasp the spatial layout. Our site plans redefine how properties are showcased, enhancing engagement and accelerating the deal closure process.
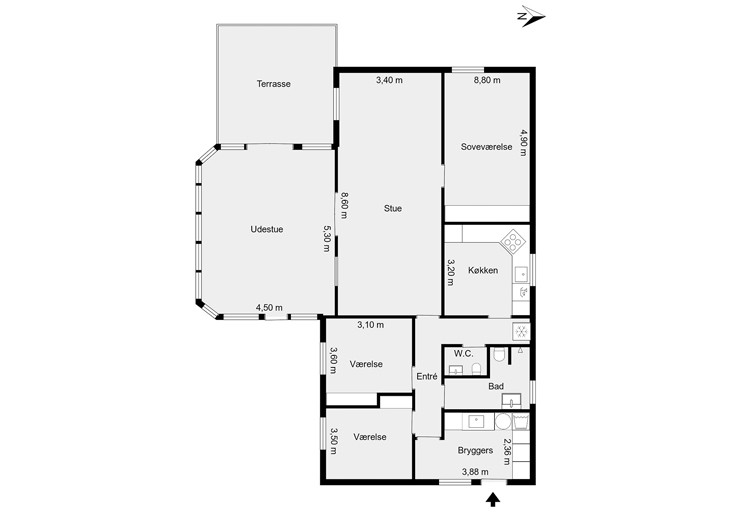
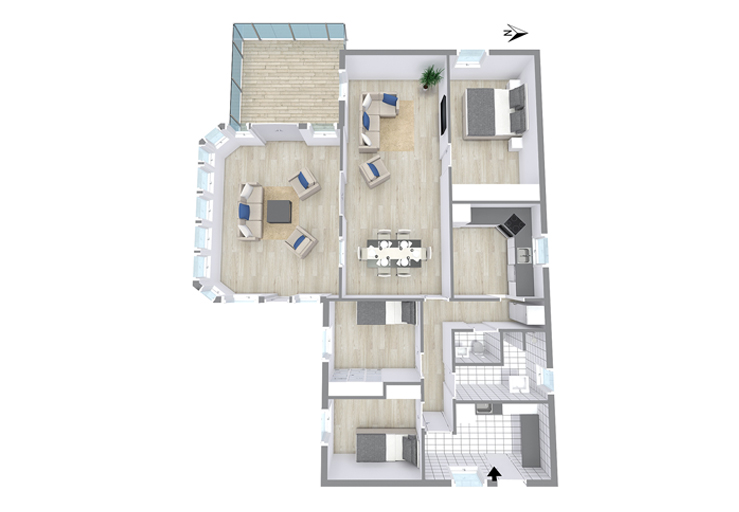
Whether you are a remodeler or a real estate developer with initial hand sketches or basic CAD diagrams, trust our team to create detailed architectural plans that capture the essence of your project. Our floor plan conversion services assist architects and designers in pitching concepts to clients, support contractors in closing projects, and help property owners & prospective buyers visualize renovation potential.
These reviews from our clientele are evidence of their satisfaction and our expertise in professional image editing.